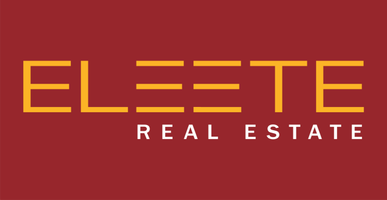634 CATTLE DR Roseburg, OR 97470
UPDATED:
11/21/2024 02:26 PM
Key Details
Property Type Single Family Home
Sub Type Single Family Residence
Listing Status Active
Purchase Type For Sale
Square Footage 2,288 sqft
Price per Sqft $261
MLS Listing ID 24612746
Style Stories2, Daylight Ranch
Bedrooms 3
Full Baths 3
Condo Fees $400
HOA Fees $400/ann
Year Built 1977
Annual Tax Amount $1,919
Tax Year 2023
Lot Size 20.840 Acres
Property Description
Location
State OR
County Douglas
Area _255
Zoning AW / FG
Rooms
Basement Daylight, Finished
Interior
Interior Features Garage Door Opener, Granite, Hardwood Floors, Jetted Tub, Laminate Flooring, Laundry, Tile Floor, Wallto Wall Carpet, Wood Floors
Heating Heat Pump
Cooling Heat Pump
Fireplaces Number 1
Appliance Dishwasher, Disposal, Free Standing Gas Range, Microwave, Stainless Steel Appliance, Trash Compactor
Exterior
Exterior Feature Cross Fenced, Deck, Fenced, Garden, Outbuilding, Patio, Poultry Coop, R V Parking, Workshop
Garage Attached
Garage Spaces 2.0
View Mountain, Trees Woods, Valley
Roof Type Composition
Garage Yes
Building
Lot Description Gentle Sloping, Pasture, Secluded, Sloped, Trees
Story 2
Foundation Concrete Perimeter
Sewer Septic Tank
Water Public Water
Level or Stories 2
Schools
Elementary Schools Glide
Middle Schools Glide
High Schools Glide
Others
Senior Community No
Acceptable Financing Cash, Conventional, VALoan
Listing Terms Cash, Conventional, VALoan

GET MORE INFORMATION




