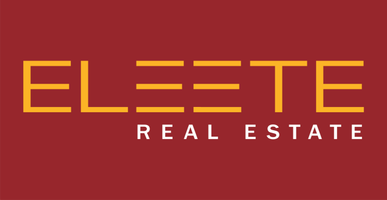1265 SE 9th ST Hermiston, OR 97838
OPEN HOUSE
Wed Nov 27, 3:30pm - 5:00pm
UPDATED:
11/15/2024 03:28 PM
Key Details
Property Type Single Family Home
Sub Type Single Family Residence
Listing Status Active
Purchase Type For Sale
Square Footage 1,600 sqft
Price per Sqft $231
Subdivision View Wood Estates Phase 1
MLS Listing ID 24183672
Style Stories1, Traditional
Bedrooms 4
Full Baths 2
Year Built 2024
Annual Tax Amount $676
Tax Year 2024
Lot Size 7,405 Sqft
Property Description
Location
State OR
County Umatilla
Area _431
Zoning R-4
Rooms
Basement Crawl Space
Interior
Interior Features Laminate Flooring, Laundry, Lo V O C Material, Quartz, Wallto Wall Carpet
Heating E N E R G Y S T A R Qualified Equipment, Mini Split, Wall Heater
Cooling Mini Split
Appliance Dishwasher, Disposal, E N E R G Y S T A R Qualified Appliances, Free Standing Gas Range, Gas Appliances, Island, Microwave, Pantry, Plumbed For Ice Maker, Quartz, Solid Surface Countertop, Stainless Steel Appliance
Exterior
Exterior Feature Covered Patio, Fenced, Sprinkler, Yard
Garage Attached
Garage Spaces 2.0
View Territorial
Roof Type Shingle
Garage Yes
Building
Lot Description Level, Public Road
Story 1
Foundation Concrete Perimeter
Sewer Public Sewer
Water Public Water
Level or Stories 1
Schools
Elementary Schools Highland Hills
Middle Schools Sandstone
High Schools Hermiston
Others
Senior Community No
Acceptable Financing Cash, Conventional, FHA, StateGILoan, USDALoan, VALoan
Listing Terms Cash, Conventional, FHA, StateGILoan, USDALoan, VALoan

GET MORE INFORMATION




