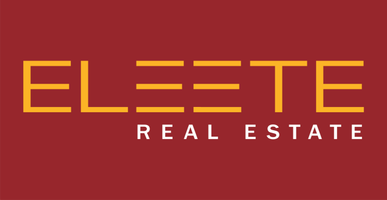15255 SW MALLARD DR #105 Beaverton, OR 97007
UPDATED:
11/24/2024 12:49 AM
Key Details
Property Type Townhouse
Sub Type Townhouse
Listing Status Pending
Purchase Type For Sale
Square Footage 1,331 sqft
Price per Sqft $308
MLS Listing ID 24518260
Style Contemporary, Townhouse
Bedrooms 2
Full Baths 2
Condo Fees $335
HOA Fees $335/mo
Year Built 2009
Annual Tax Amount $4,995
Tax Year 2024
Property Description
Location
State OR
County Washington
Area _150
Rooms
Basement Crawl Space
Interior
Interior Features Garage Door Opener, Hardwood Floors, Laundry, Wallto Wall Carpet, Washer Dryer
Heating Forced Air
Cooling Central Air
Fireplaces Number 1
Fireplaces Type Gas
Appliance Builtin Oven, Dishwasher, Disposal, Free Standing Range, Free Standing Refrigerator, Gas Appliances, Microwave, Plumbed For Ice Maker, Stainless Steel Appliance, Tile
Exterior
Exterior Feature Deck, Porch
Garage Attached, Oversized
Garage Spaces 1.0
Waterfront Yes
Waterfront Description Lake,Seasonal
View Lake, Territorial, Trees Woods
Roof Type Composition
Garage Yes
Building
Lot Description Bluff, Corner Lot, Pond, Private, Trees
Story 3
Foundation Slab
Sewer Public Sewer
Water Public Water
Level or Stories 3
Schools
Elementary Schools Nancy Ryles
Middle Schools Conestoga
High Schools Southridge
Others
Senior Community No
Acceptable Financing Cash, Conventional, FHA, VALoan
Listing Terms Cash, Conventional, FHA, VALoan

GET MORE INFORMATION




