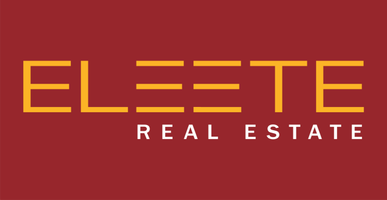Bought with Living Room Realty
For more information regarding the value of a property, please contact us for a free consultation.
6033 N GAY AVE Portland, OR 97217
Want to know what your home might be worth? Contact us for a FREE valuation!

Our team is ready to help you sell your home for the highest possible price ASAP
Key Details
Sold Price $772,260
Property Type Single Family Home
Sub Type Single Family Residence
Listing Status Sold
Purchase Type For Sale
Square Footage 2,076 sqft
Price per Sqft $371
MLS Listing ID 23057021
Style Craftsman, Four Square
Bedrooms 4
Full Baths 2
Year Built 2007
Annual Tax Amount $8,251
Tax Year 2022
Lot Size 5,227 Sqft
Property Description
Craftsman charm with modern updates located in the heart of Arbor Lodge. Built in 2007, you can enjoy the curb appeal of a historic house without any of the old home drawbacks. Positioned on a quiet part of N Gay Ave. the front porch is a perfect spot for a morning coffee or evening cocktail. Numerous windows and high ceilings mean this house lives much larger than the numbers suggest. Open to the formal dining room the kitchen features stainless steel appliances, granite counters and subway tile. Perfect for entertaining, a sizeable yard with a private paver patio is accessed by French doors. You won't want to miss this primary suite that includes your very own balcony, walk in closets, and a renovated bathroom. The downstairs bedroom doubles as perfect work from home office. Upstairs you can find two other bedrooms each with their own walk-in closet, a full bathroom, and the laundry. Other features include recessed lighting crown molding, built-ins, and hardwood floors. The mud room leads to off-street parking and a finished oversized one car garage. Considered a biker's paradise, everything you could need is just minutes from the home.
Location
State OR
County Multnomah
Area _141
Zoning R5
Interior
Heating Forced Air
Cooling Central Air
Fireplaces Number 1
Fireplaces Type Gas
Exterior
Exterior Feature Fenced, Garden, Patio, Porch, Raised Beds, Workshop, Yard
Garage Detached
Garage Spaces 1.0
View Y/N true
View Territorial
Roof Type Composition
Building
Lot Description Level, Private
Story 2
Foundation Concrete Perimeter, Stem Wall
Sewer Public Sewer
Water Public Water
New Construction No
Schools
Elementary Schools Chief Joseph
Middle Schools Ockley Green
High Schools Jefferson
Others
Acceptable Financing Cash, Conventional, FHA, VALoan
Listing Terms Cash, Conventional, FHA, VALoan
Read Less

GET MORE INFORMATION




